Best Practices for Small Bathroom Shower Planning
Designing a small bathroom shower requires careful planning to maximize space and functionality. Efficient layouts can make a compact area feel more open and accessible. Whether aiming for a minimalist aesthetic or a more luxurious feel, the choice of layout impacts usability and visual appeal.
Walk-in showers with frameless glass doors create an open feeling, reducing visual clutter and making small bathrooms appear larger.
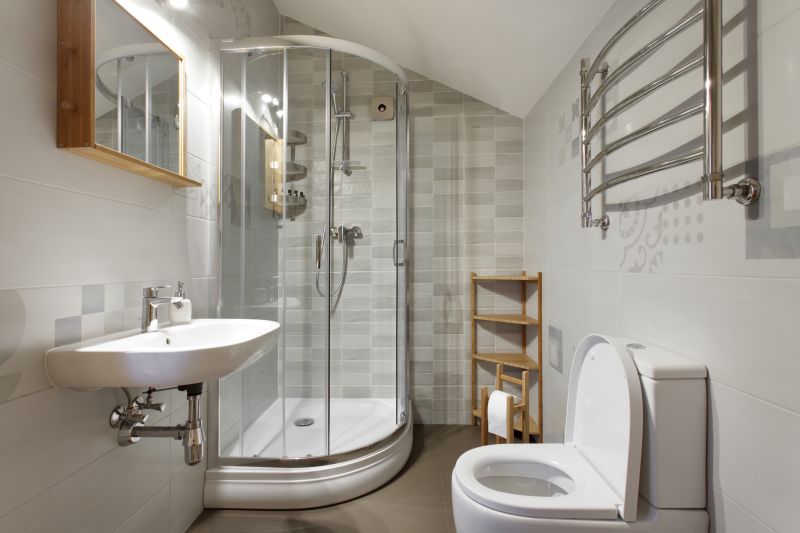
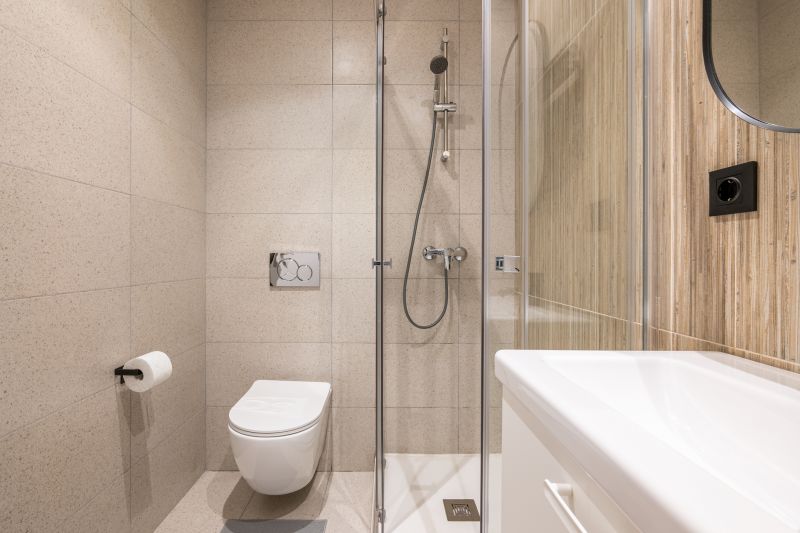
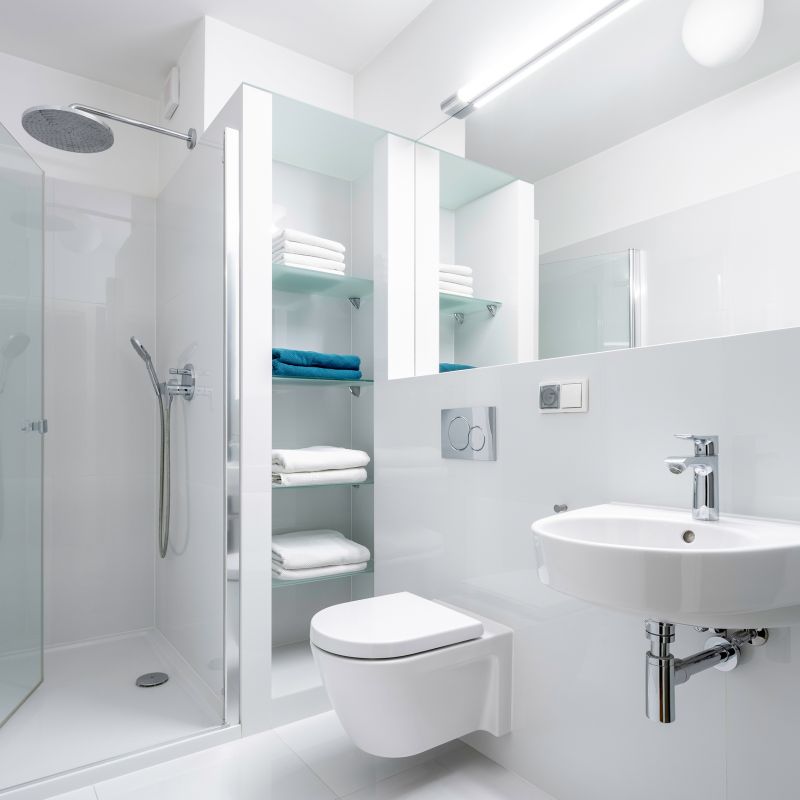
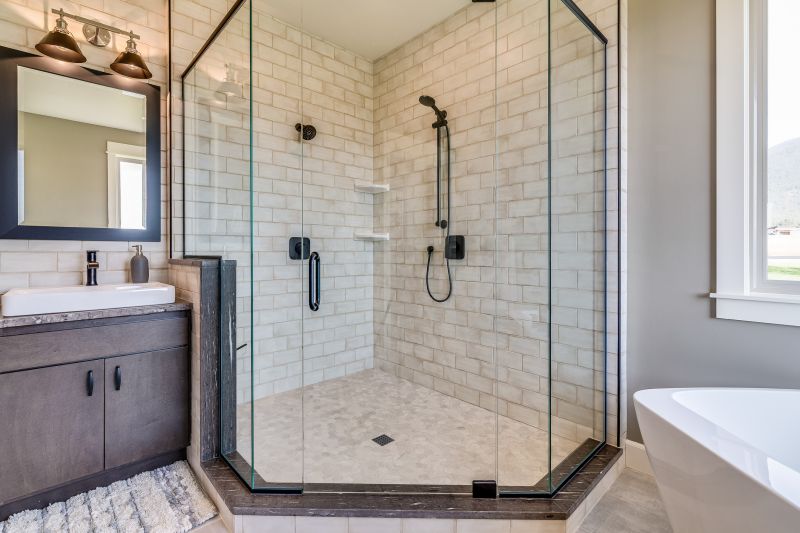
Choosing the right shower layout involves balancing space constraints with desired features. Compact designs often incorporate sliding doors or pivoting glass panels to save space while maintaining ease of access. Additionally, integrating built-in niches or shelves within the shower area can optimize storage without encroaching on the limited space. The placement of fixtures and the use of light colors further enhance the feeling of openness in small bathrooms.
Glass enclosures, especially frameless designs, help create an unobstructed view, making the room seem larger and more inviting.
Typical small shower dimensions range from 32 to 36 inches square or rectangular, offering comfort without sacrificing space.
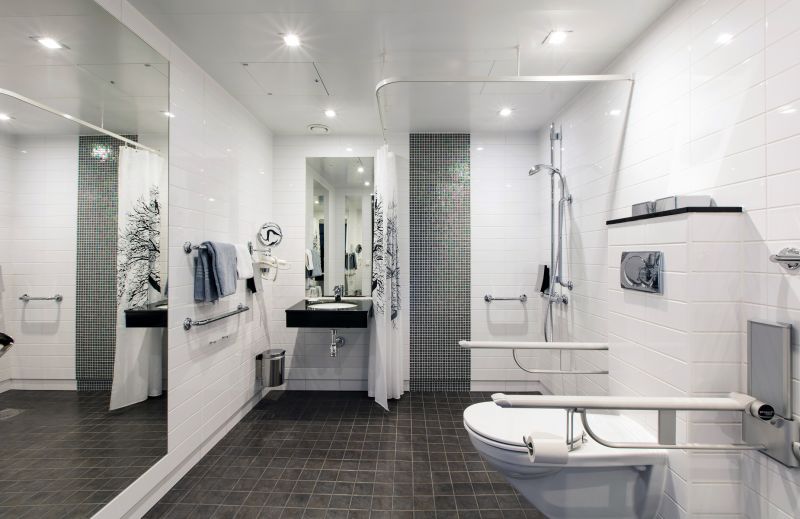
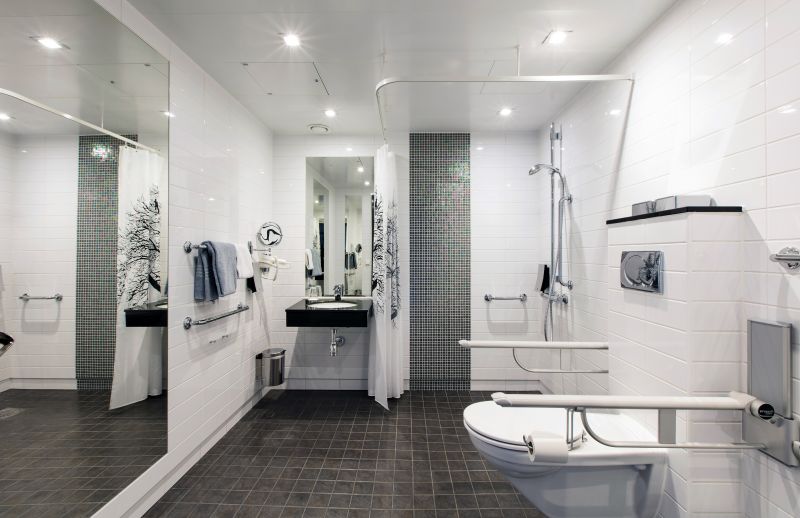
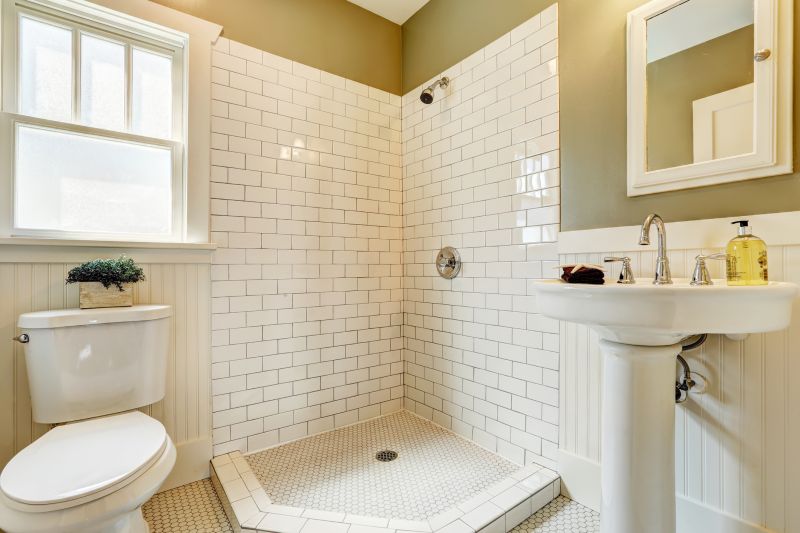
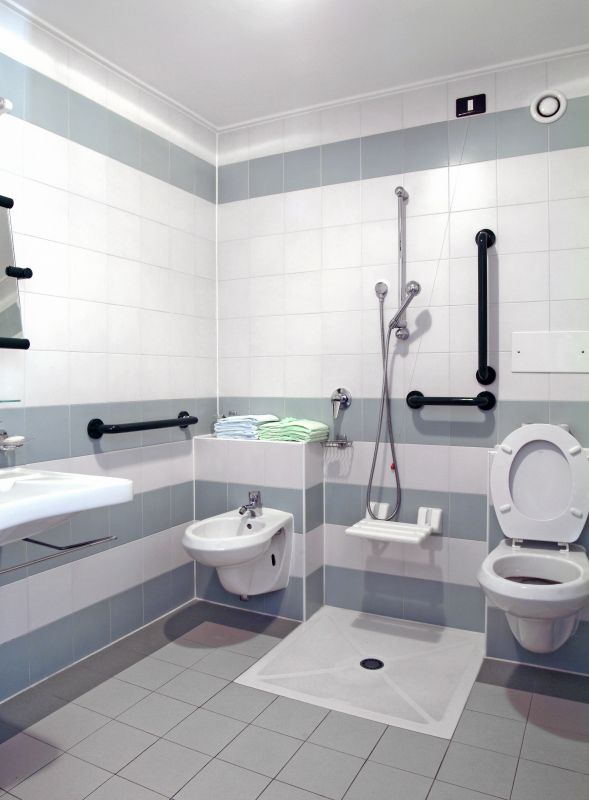
Innovative space-saving solutions include the use of corner benches or fold-down seats that can be tucked away when not in use. These features add comfort and convenience without occupying additional space. Lighting also plays a crucial role; incorporating bright, layered lighting can make small bathrooms feel more spacious and welcoming. Properly designed shower layouts not only improve aesthetics but also enhance daily usability in limited areas.
| Feature | Details |
|---|---|
| Shower Size | Typically 32-36 inches square or rectangular |
| Glass Type | Frameless or semi-frameless for openness |
| Door Style | Sliding, pivot, or bi-fold to save space |
| Storage Solutions | Built-in niches and wall-mounted shelves |
| Lighting | Bright, layered lighting enhances space perception |
| Fixtures | Wall-mounted controls and compact showerheads |
| Design Style | Minimalist, modern, or traditional options |
| Additional Features | Fold-down benches and corner seats |
Optimizing small bathroom shower layouts involves considering multiple elements that influence both function and style. Effective use of space through thoughtful fixture placement, smart storage, and choice of materials can transform even the smallest bathrooms into functional retreats. Proper lighting and transparent glass features further contribute to a sense of openness, making daily routines more comfortable. With careful planning, small bathroom showers can be both practical and visually appealing.
